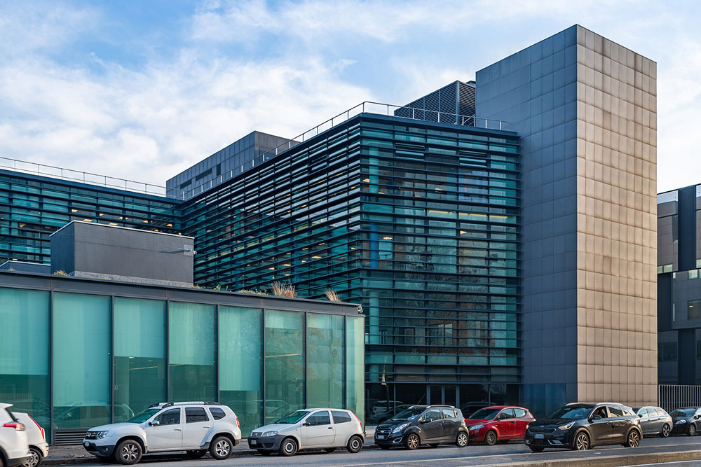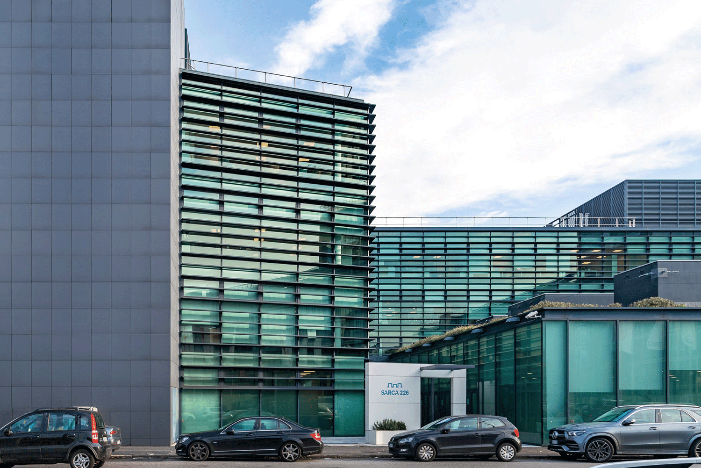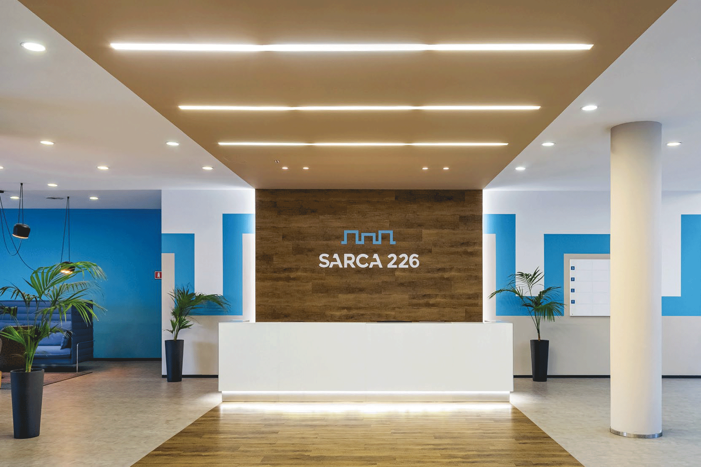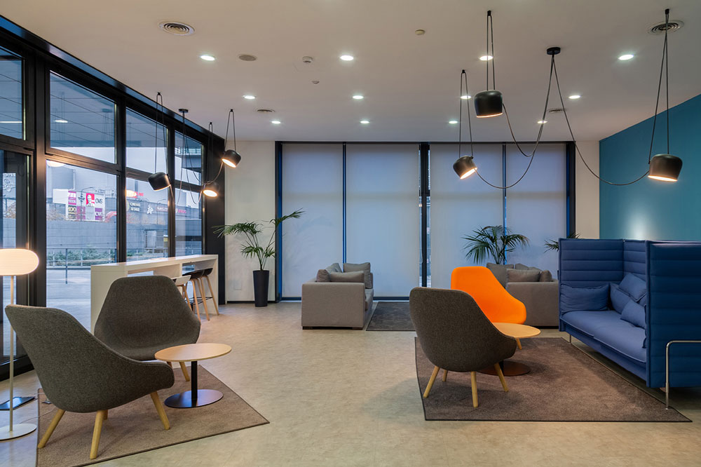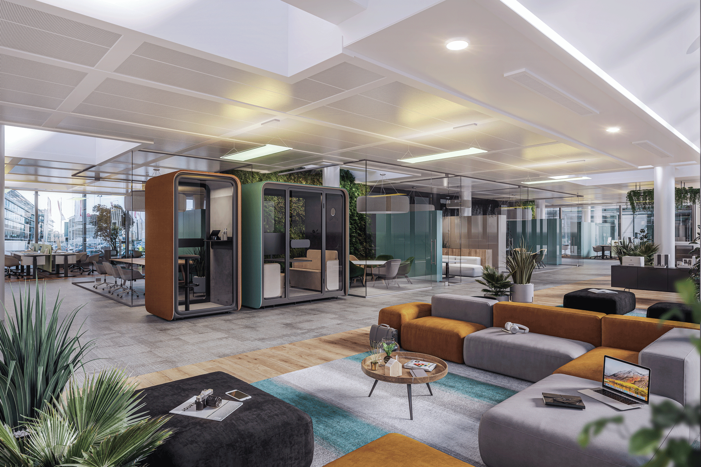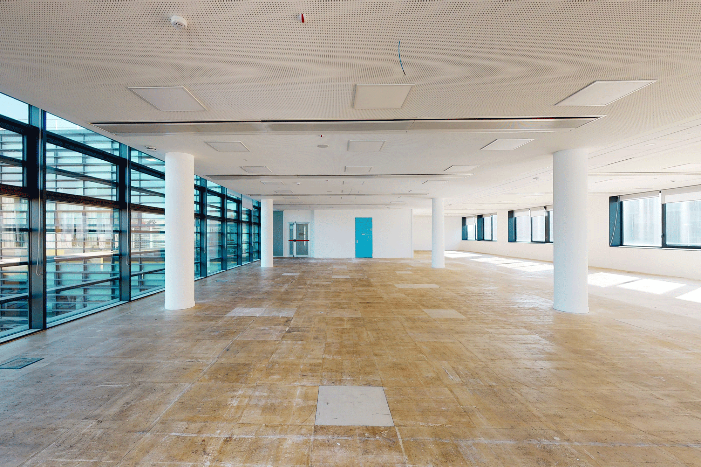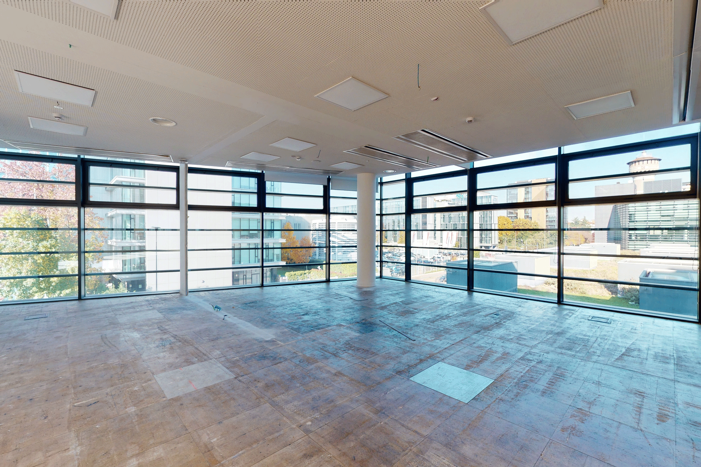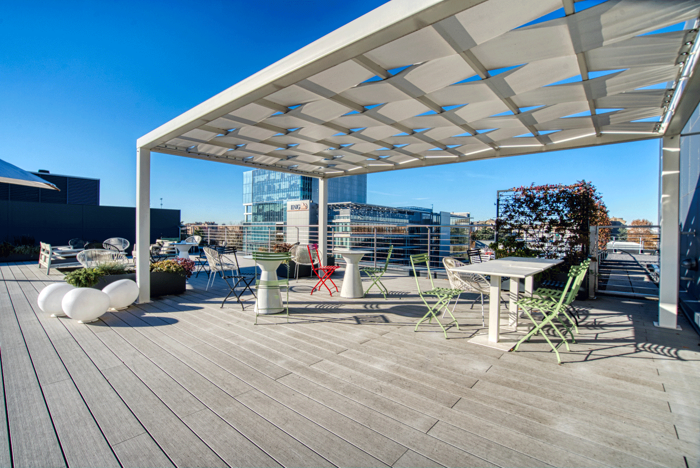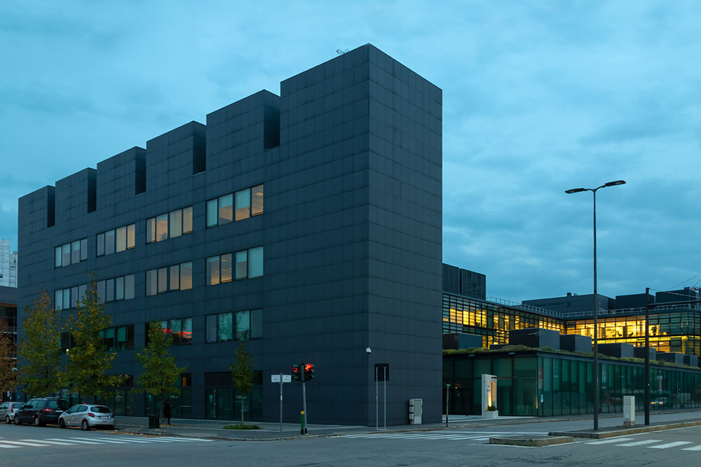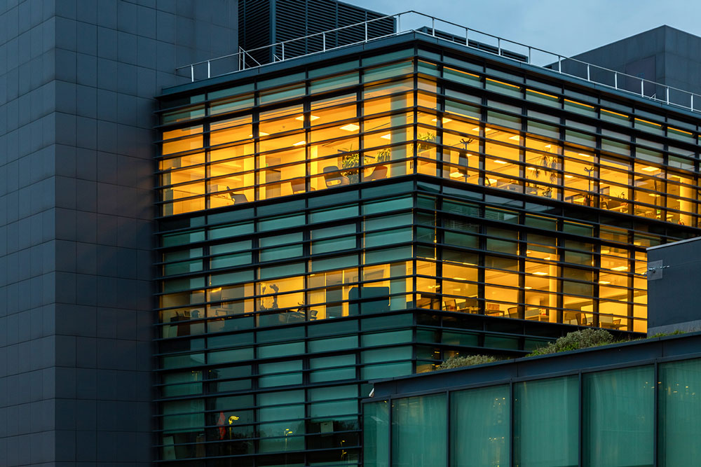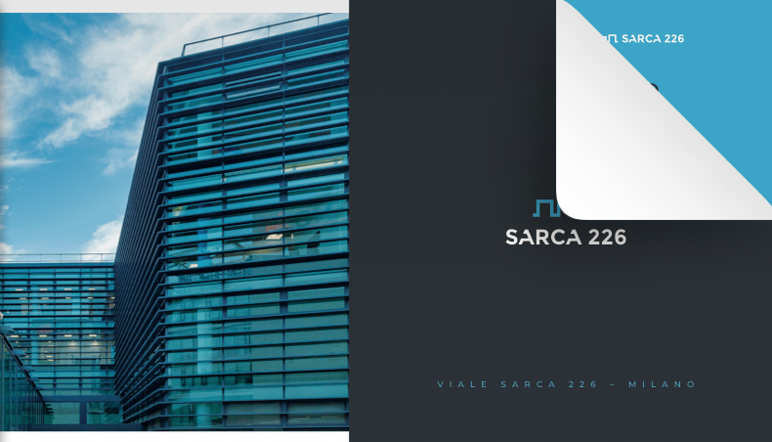
SPACE FOR NEW IDEAS
VIALE SARCA 226 – MILAN
A «CASTLE»
OF DESIGN IN THE
BICOCCA DISTRICT
This elegant building; is the result of a prestigious design, it is located in the north of Milan, in the heart of the Bicocca Business District, on the edge of the city yet perfectly connected to the surrounding urban context.
SARCA 226 is strategically positioned for accessing central Milan. The building is close to the fully automatic M5 subway stop, the pride and joy of Milan’s transport system. This makes connection to the rest of the city fast and efficient.
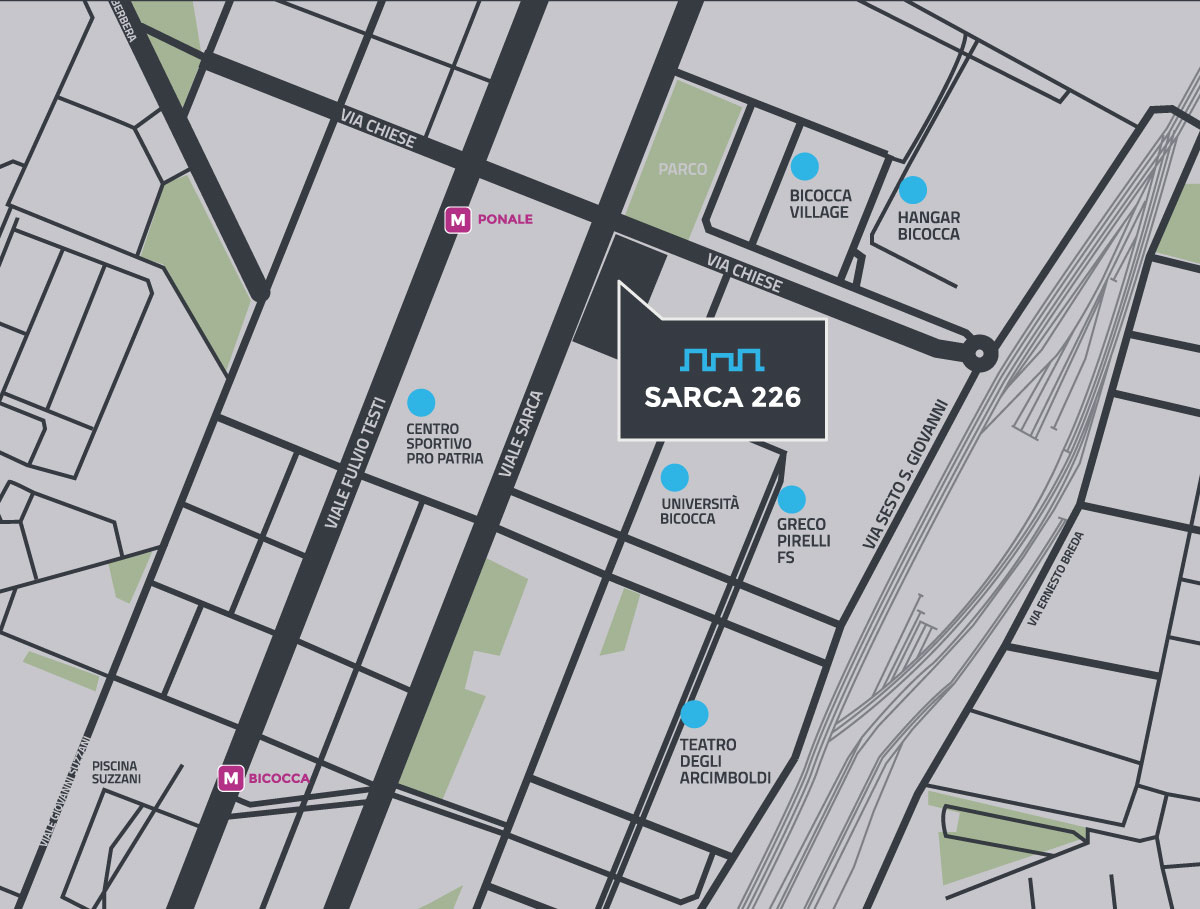
2 min

BUS 728
3 min

MM5 Ponale
10 min

TRAM 31
15 min
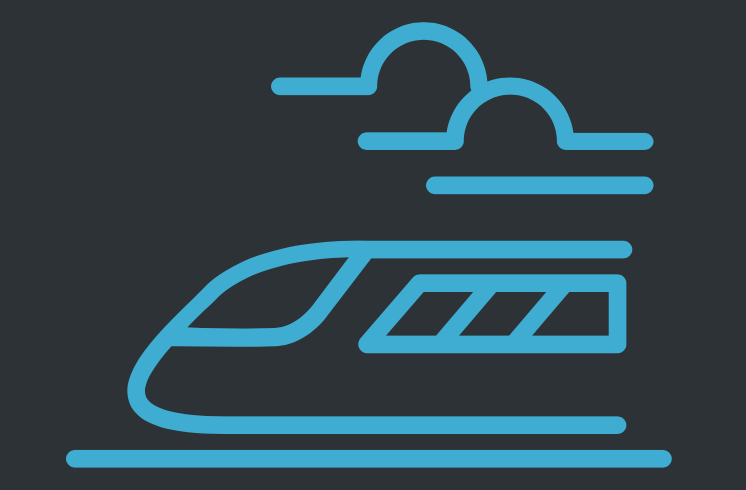
CENTRAL STATION
30 min

LINATE AIRPORT
FOR LIVING AND
WORKING BETTER.
Designed by Studio Gregotti e Associati for Pirelli, the building is extremely geometric in form with a dynamic overall appearance.
The façade, covered in grey porcelain stoneware, gives the building an air of grandeur. The office units are available in different sizes and floor areas, all equipped with raised floors, hitech suspended ceilings and integrated air conditioning and heating systems.
Ample car and motorcycle private parking.

Wide common rooftop
Parking spaces
False Ceilings
Flexible Layout
Motorcycle spaces
Raised floor
HVAC System
Class and Energy Certification: B
Skylights
Exclusive Lobby/Reception-Hall

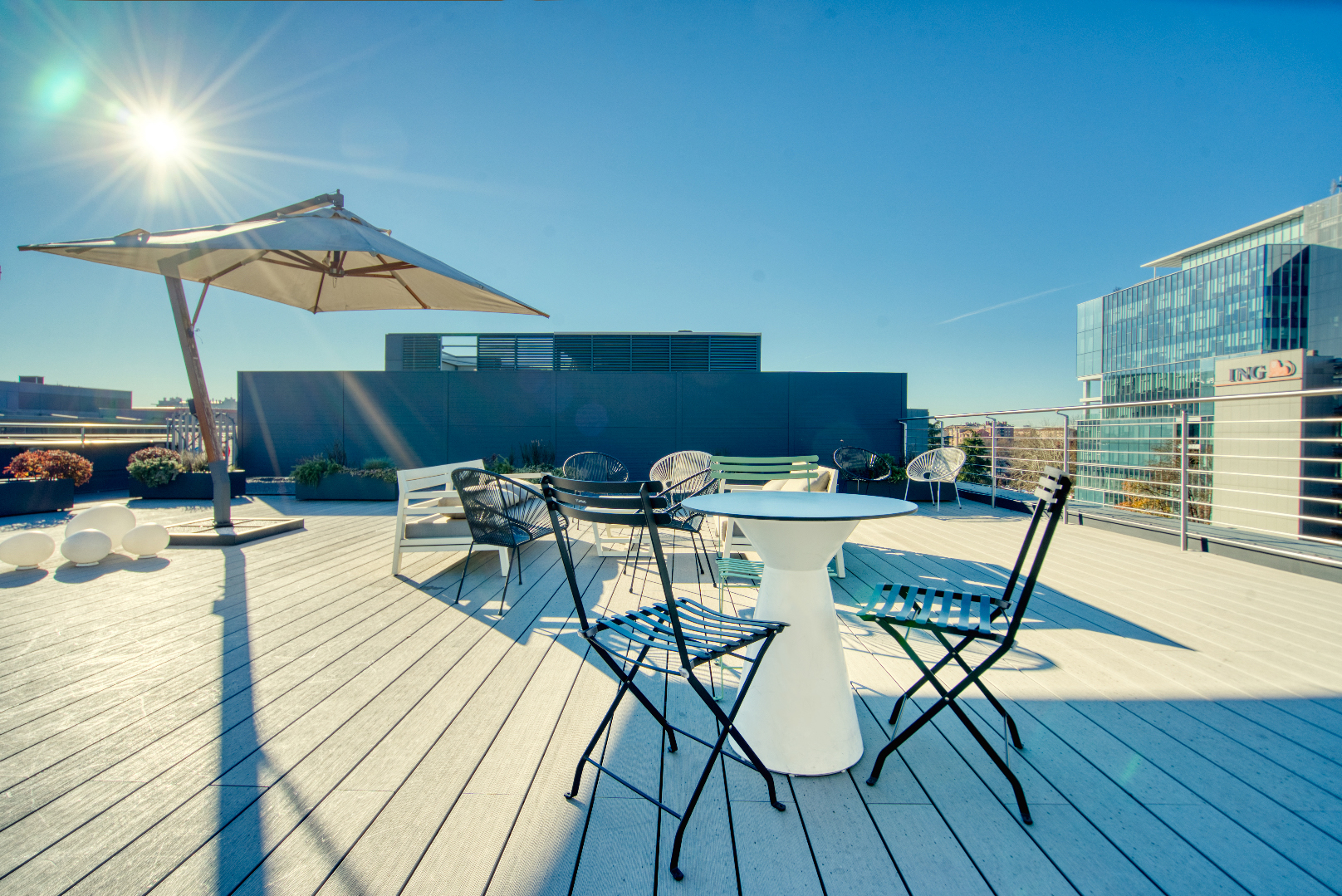
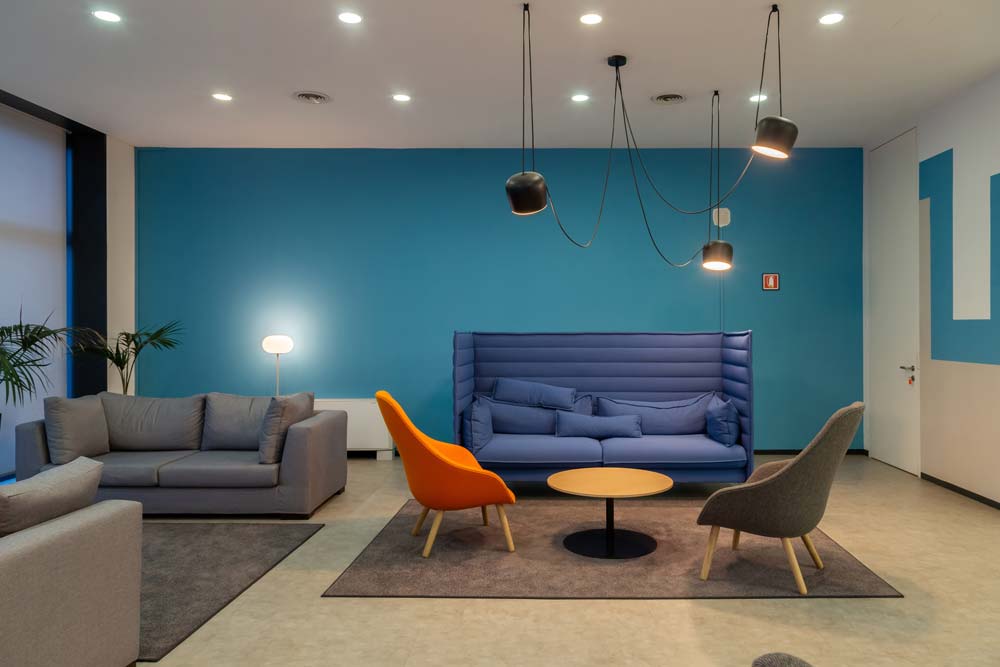

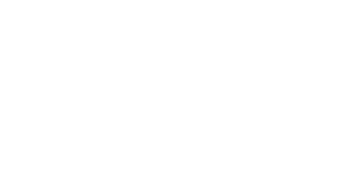

Piazza degli Affari 2
20123 Milano
T. 02 997 460 00
agency.italy@cbre.com
www.cbre.it

Via Filippo Turati 16/18
20121 Milano
T. +39 02 637 997 99 office.italy@cushwake.com www.cushmanwakefield.it

SPACE FOR
NEW IDEAS
VIALE SARCA 226 – MILAN
A «CASTLE» OF DESIGN IN
THE BICOCCA DISTRICT
This elegant building; is the result of a prestigious design, it is located in the north of Milan, in the heart of the Bicocca Business District, on the edge of the city yet perfectly connected to the surrounding urban context.
SARCA 226 is strategically positioned for accessing central Milan. The building is close to the fully automatic M5 subway stop, the pride and joy of Milan’s transport system. This makes connection to the rest of the city fast and efficient.
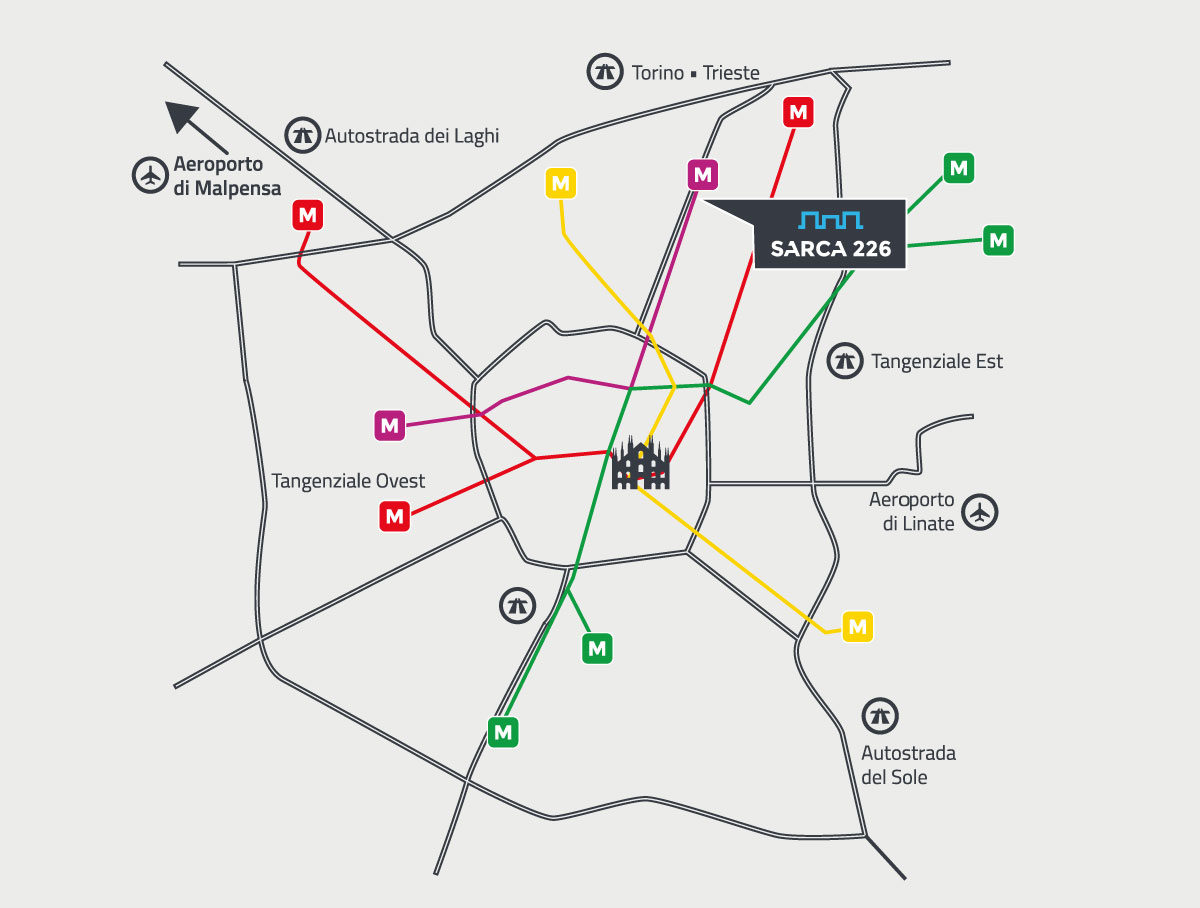



A COMPLEX CREATED
FOR LIVING AND WORKING
BETTER.
The façade, covered in grey porcelain stoneware, gives the building an air of grandeur.
The office units are available in different sizes and floor areas, all equipped with raised floors, hitech suspended ceilings and integrated air conditioning and heating systems.
Ample private parking: car parking and motorcycle spaces.
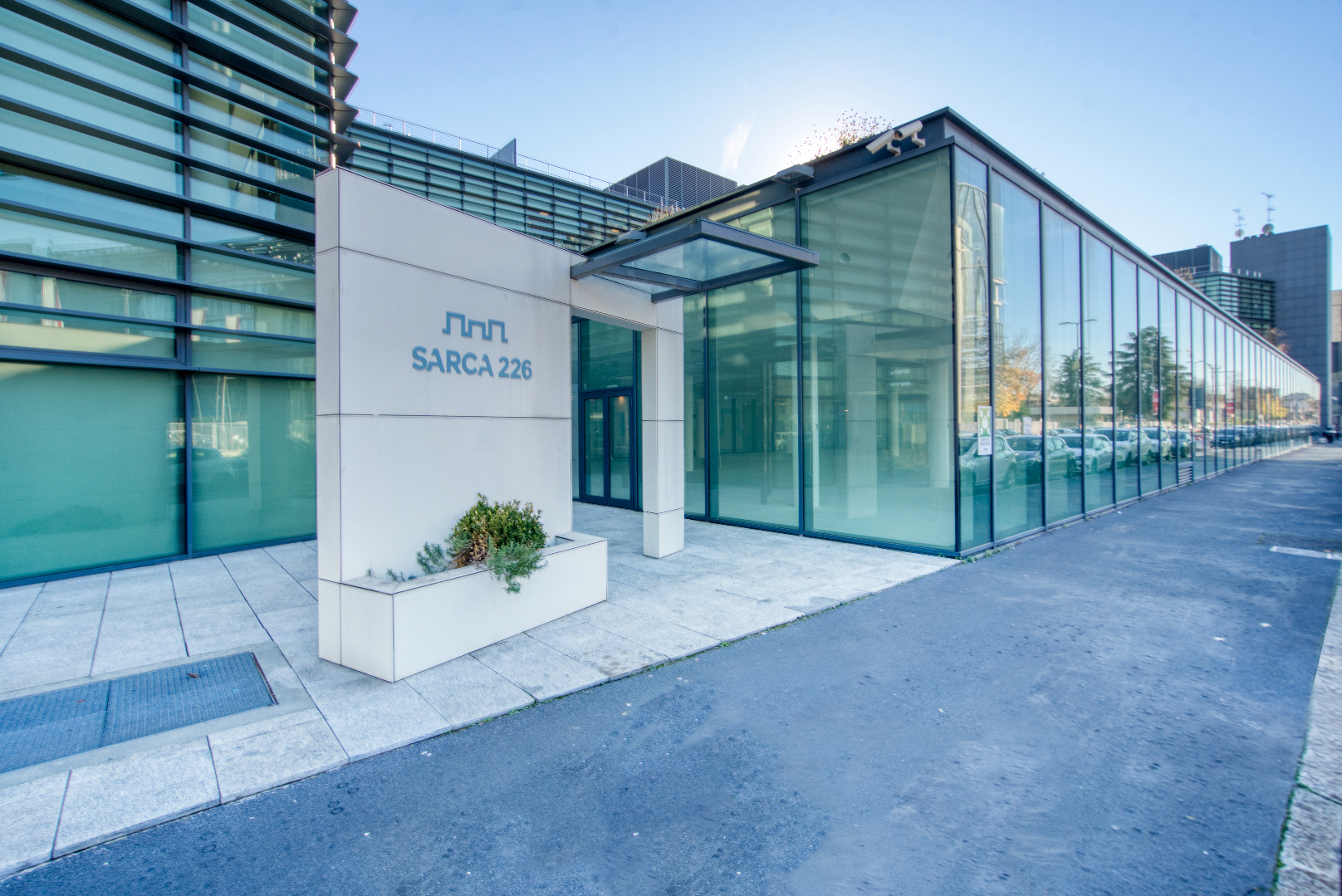
Wide common rooftop
Parking spaces
False Ceilings
Flexible Layout
Motorcycle spaces
Raised floor
HVAC System
Class and Energy Certification: B
Skylights
Exclusive Lobby/Reception-Hall

AVAILABLE
AREAS




GALLERY



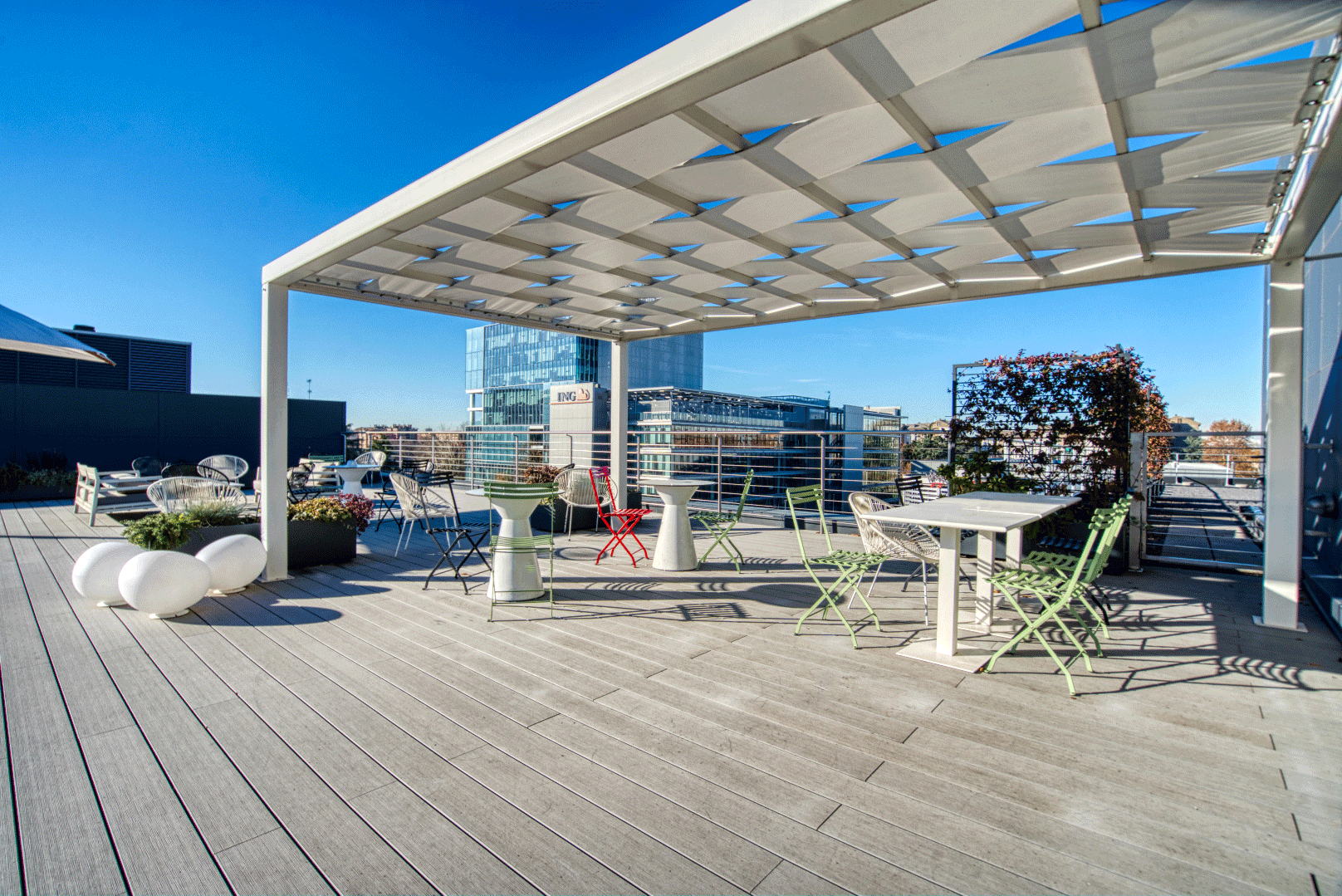
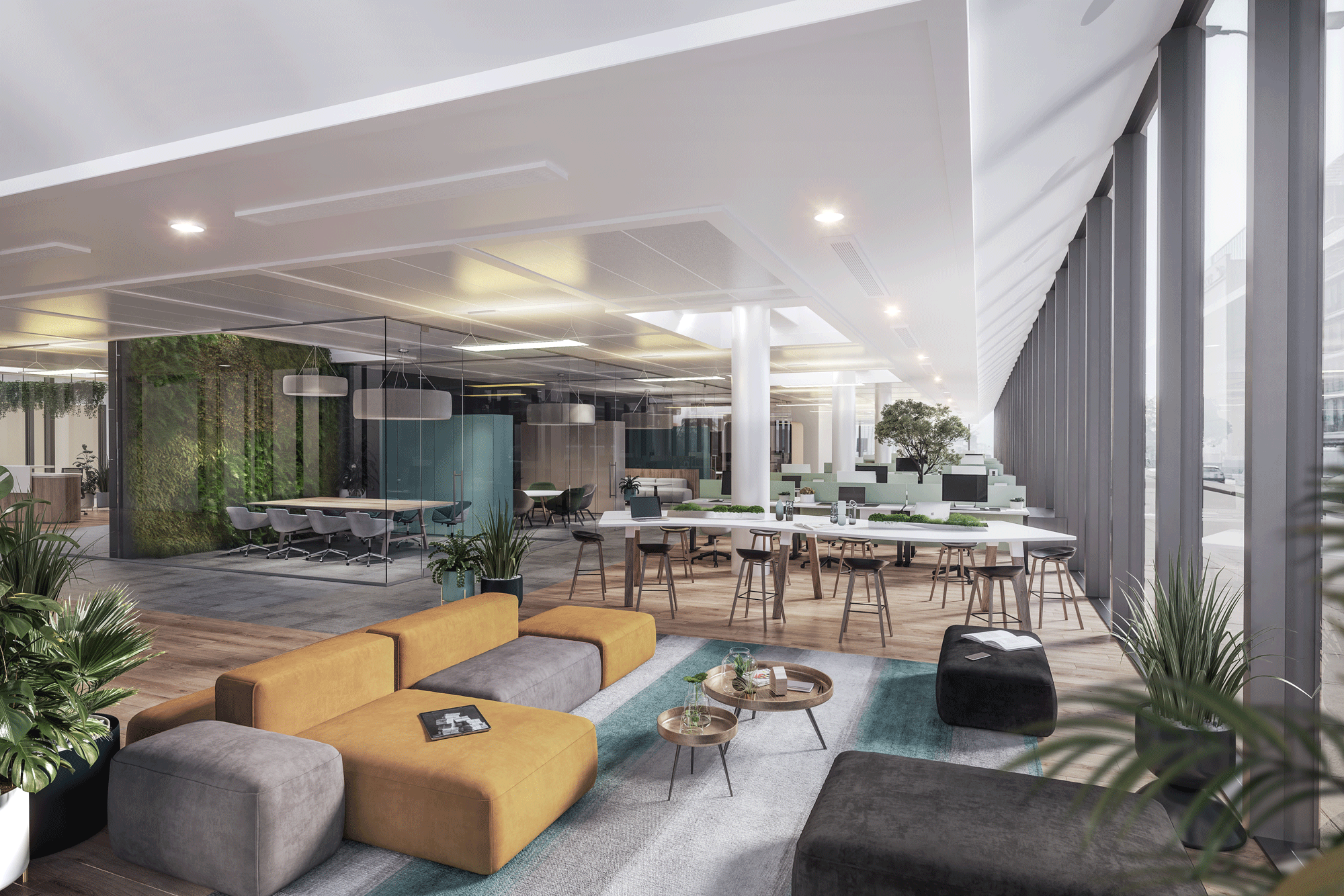




Piazza degli Affari 2
20123 Milano
T. 02 997 460 00
agency.italy@cbre.com
www.cbre.it

Via Filippo Turati 16/18
20121 Milano
T. +39 02 637 997 99
office.italy@cushwake.com
www.cushmanwakefield.it



